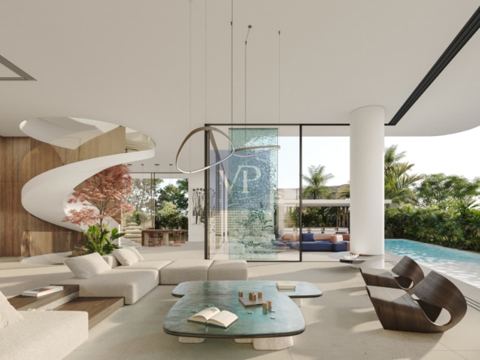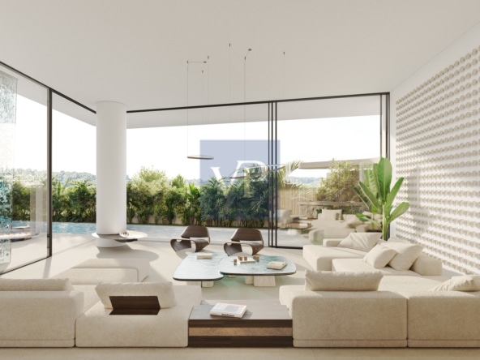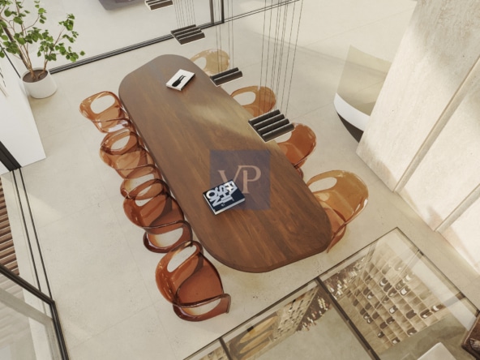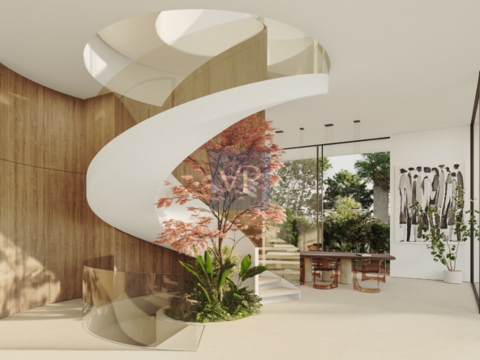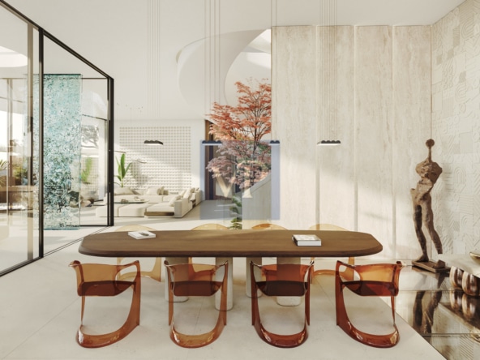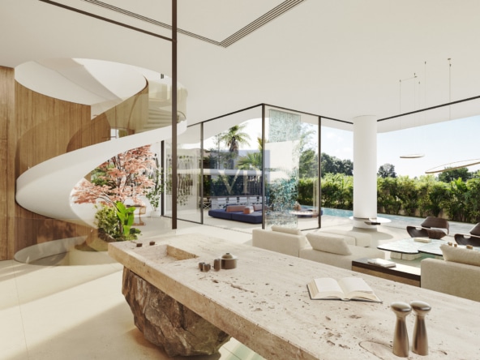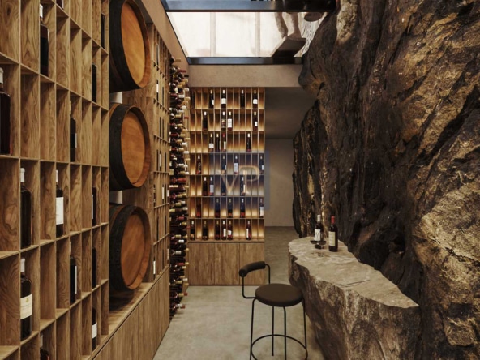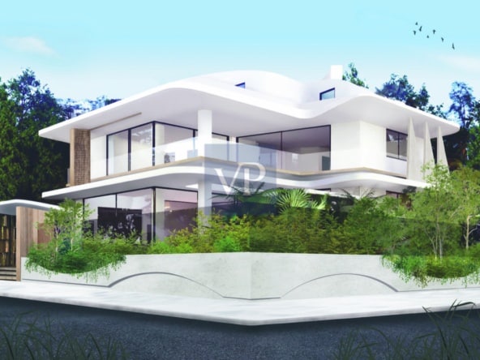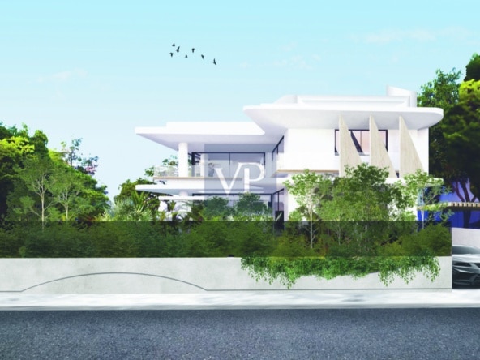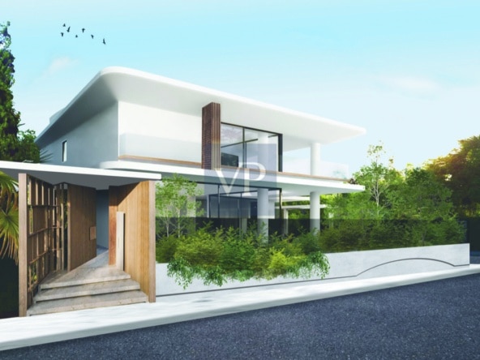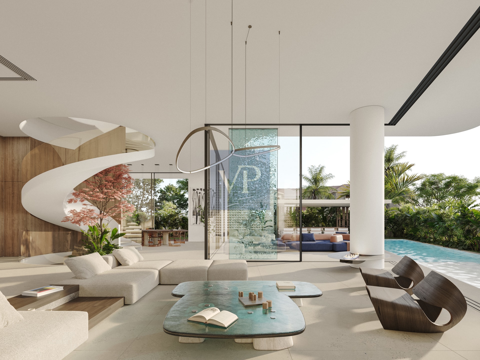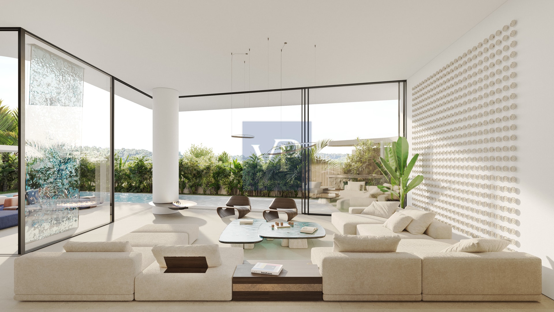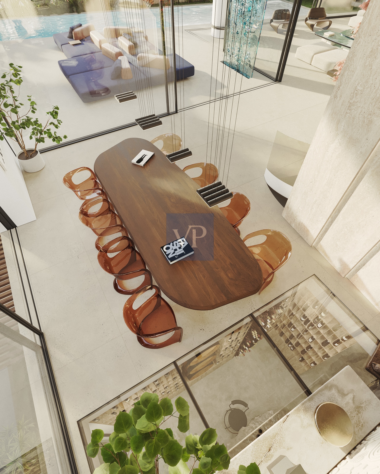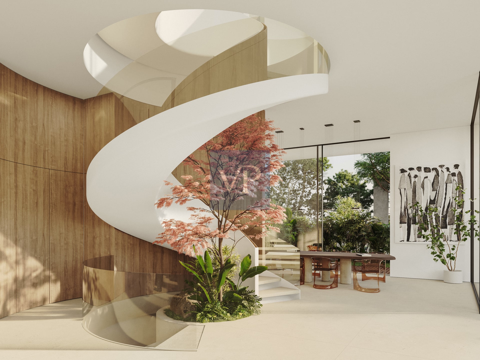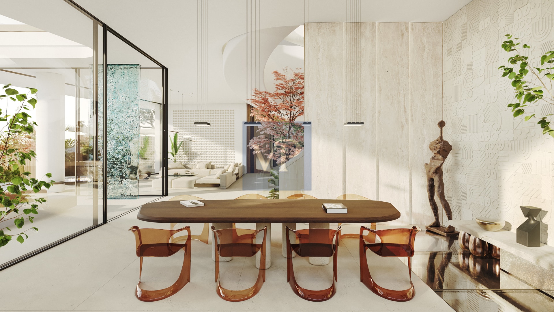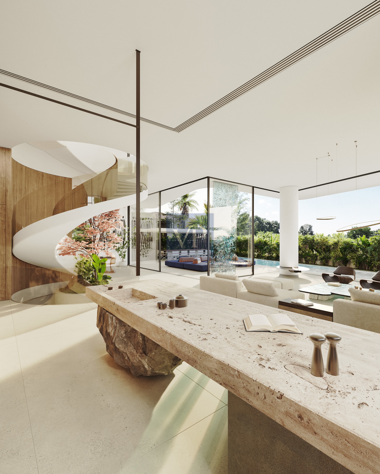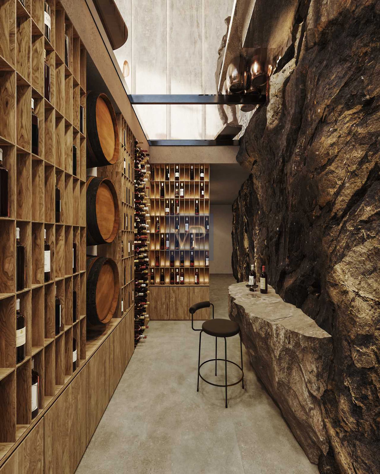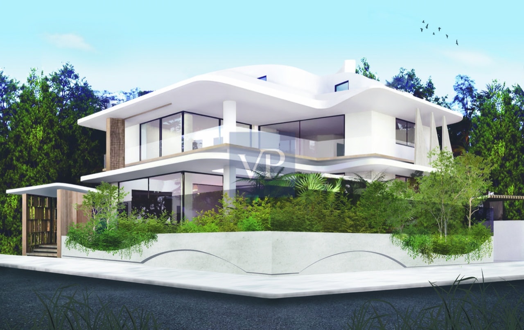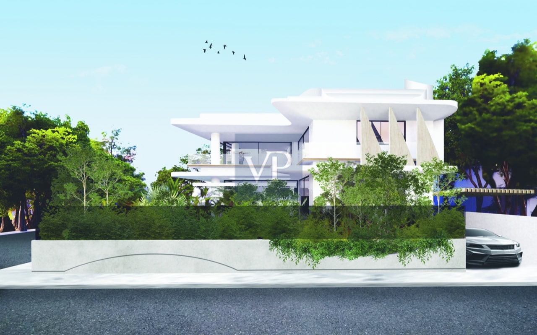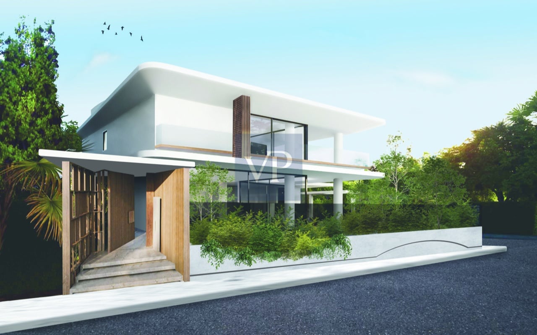Details

3

3

740 sqm

2nd Quarter 2002
Description
Introducing Serenova, a stunning and contemporary residence currently under construction in one of the most desirable areas near Varkiza Beach, just 800 meters from the pristine waters of the Athens Riviera. This luxurious villa spans 738 sq.m. and is set on a prime 500 sq.m. corner plot, offering breathtaking, unobstructed views from every angle. With its open horizon and seamless integration with the surrounding environment, Serenova guarantees privacy, tranquility, and a truly exceptional living experience.
Scheduled for completion in the summer of 2025, Serenova beautifully blends modern elegance with flexibility. The design allows for the easy conversion into two separate maisonettes of 370 sq.m. each, with all necessary provisions (electrical, plumbing, etc.) already incorporated, offering the option for either a single residence or two independent units.
Spanning four levels, each thoughtfully designed with top-of-the-line finishes and state-of-the-art amenities, Serenova creates a living experience like no other. The ground floor boasts an open-plan layout with a stunning high-ceiling living room and dining area, amplified by the sculptural spiral staircase that connects all floors. A glass section in the floor offers a glimpse into the wine cellar below, adding an element of intrigue and sophistication.
On the first floor, two master bedrooms with en-suite bathrooms, an office, a billiards area, a bar, and three bathrooms create a perfect balance of comfort and luxury. Two internal balconies overlook the living and dining areas below, enhancing the sense of openness while ensuring privacy.
The attic level is home to the grand master suite, which can be split into two suites, offering an indulgent retreat. The gym, hydromassage area, jacuzzi, and hammam offer a sanctuary for relaxation, while a private veranda with a 35 sq.m. garden creates a personal outdoor space to enjoy the view and tranquility. An internal elevator provides easy access to all levels, from the basement to the attic, while the spiral staircase adds a unique architectural touch.
The basement offers four parking spaces, with the option to convert 100 sq.m. into a studio or playroom. It also includes storage rooms, two WCs, and a wine cellar with a glass ceiling that’s visible from the floor above, creating a visually striking feature. The villa is also equipped with an energy-efficient fireplace, solar panels, and a climate control system, ensuring sustainability and comfort.
Outside, Serenova offers a stunning 40 sq.m. swimming pool, surrounded by a 200 sq.m. garden perfect for relaxation and entertainment. The planted roof of the attic provides an exceptional connection to nature, while the home’s quiet location ensures a sense of seclusion, all while being close to the sea.
With its advanced technology, refined aesthetics, and environmentally friendly design, Serenova is a truly unique property, offering an unparalleled opportunity for exceptional living or investment.
Energy
- Energy class: A
- A+
-
| Energy class AA
- B
- C
- D
- E
- F
- G
- H



