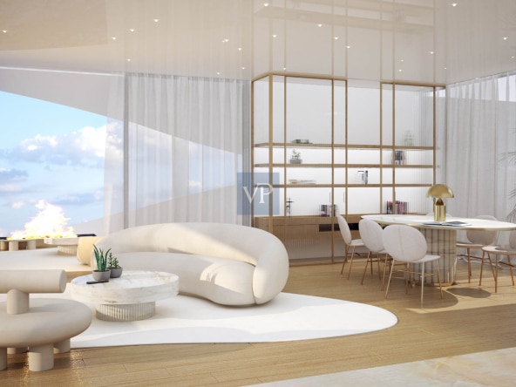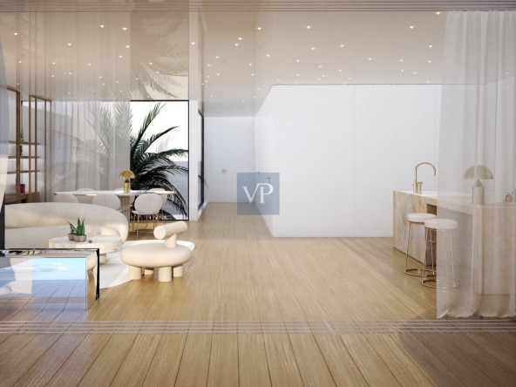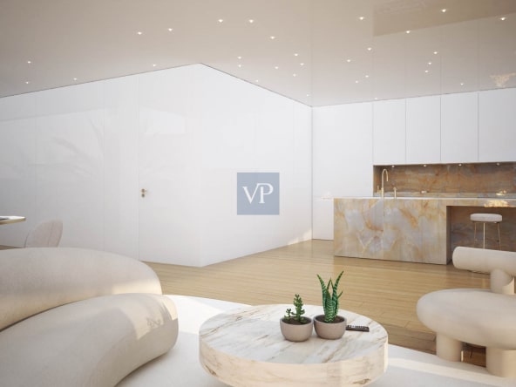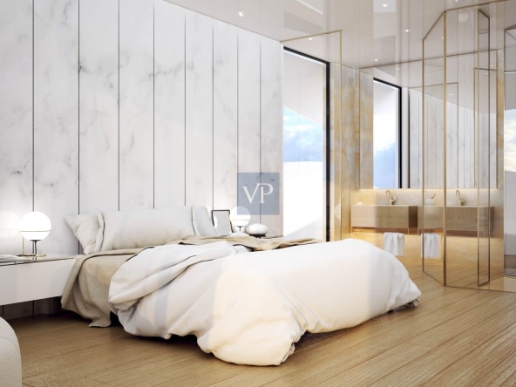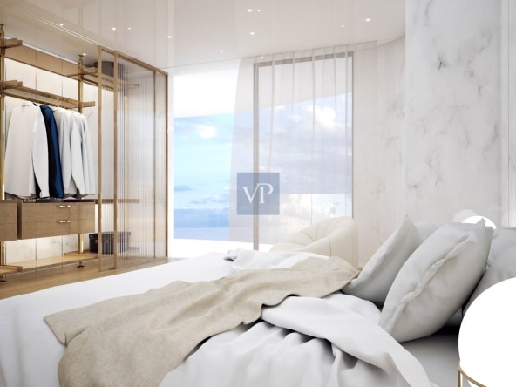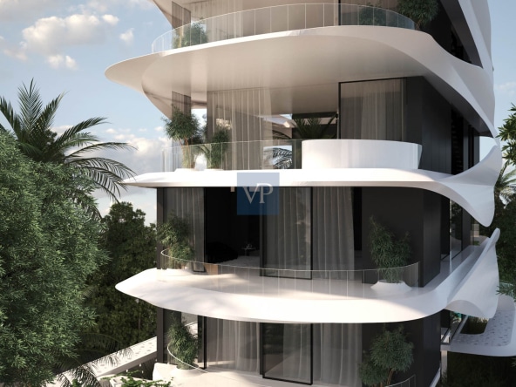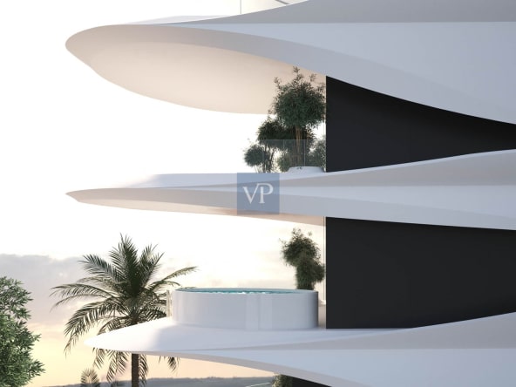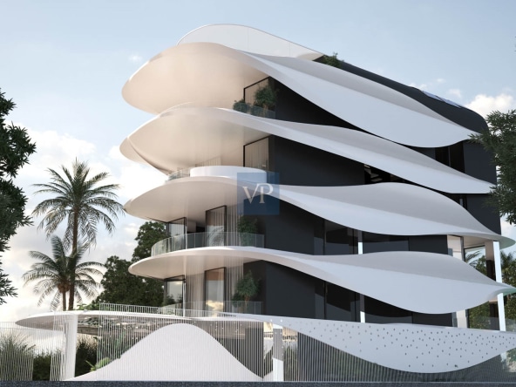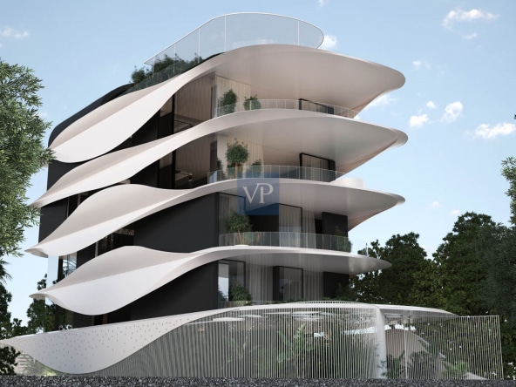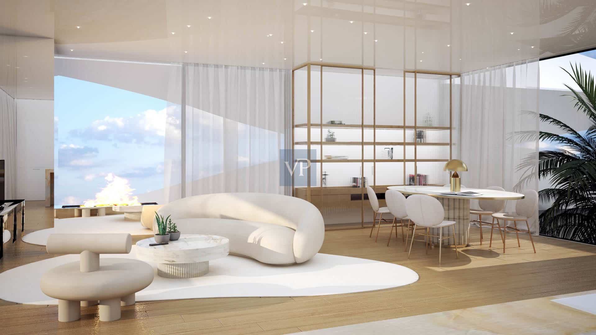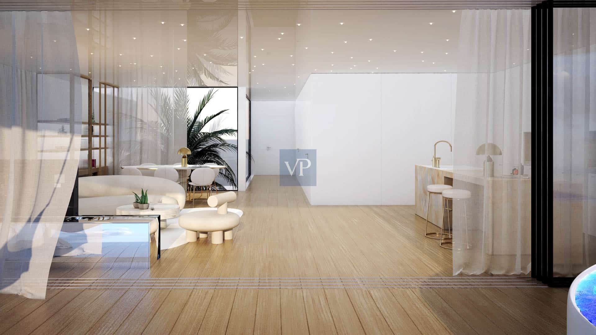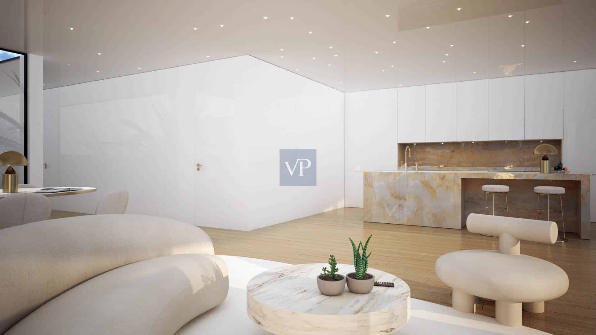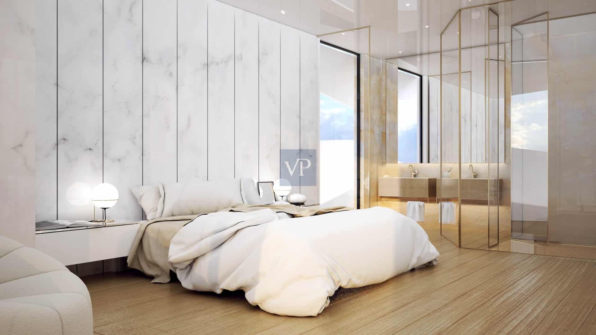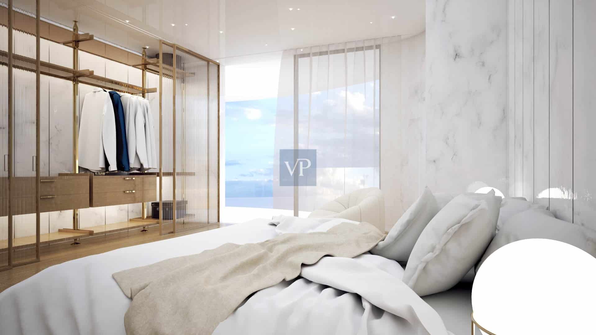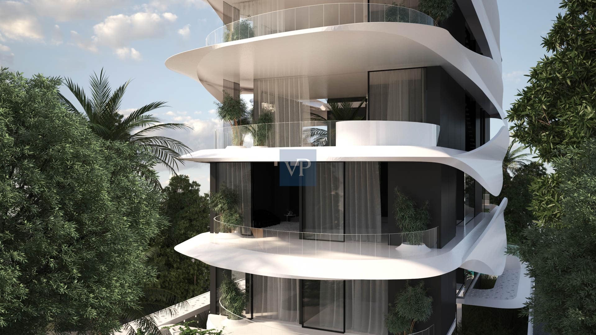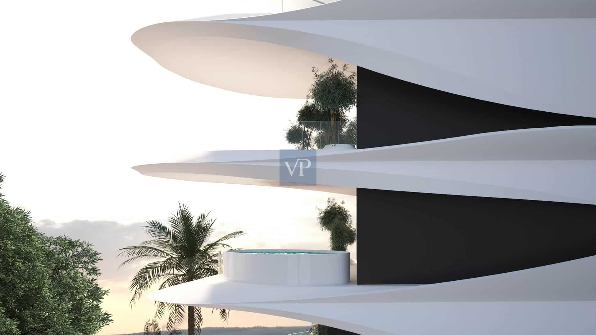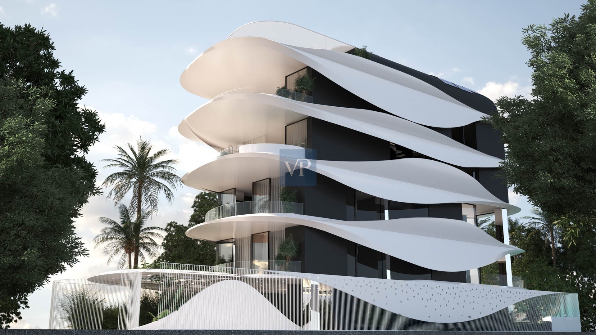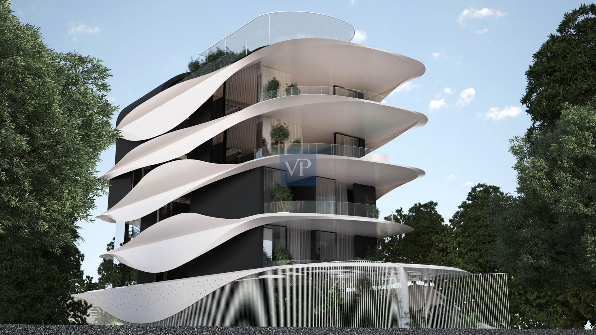Details

3

3

179 sqm

2024
Special Features
Description
Discover unparalleled luxury at Eternal Development, a visionary five-story residential haven boasting a stunning panoramic view. Its gracefully curved façade bathes the interiors in golden hues, creating an exquisite living experience.
Eternal Astra spans across the two upper floors, offering approximately 180 sq.m. of luxurious interior space. Featuring sunlit expansive living areas, three master bedrooms with walk-in closets, and a guest lavatory, the residence boasts comfort and elegance. Enjoy the outdoors with 75 sq.m of verandas, while the highlight remains the 70 sq.m private roof garden, crowned by a 13 sq.m pool—a true oasis in the sky. In addition to these amenities, the penthouse includes two parking lots, a 9 sq.m storage room, and a 19 sq.m housekeepers’ studio conveniently situated in the basement.
Each residence at Eternal Development is a testament to meticulous planning, maximizing every inch of the rectangular plot for luminous spaces, walk-in closets, and strategically positioned master bedrooms and open living areas. Furthermore, the A+ energy-rated construction integrates cutting-edge technology, including smart-home features, solar panels, natural gas, floor heating, and CCTV systems, ensuring both luxury and sustainability. Live the epitome of refined living at Eternal Astra, where elegance meets innovation in a bespoke and opulent setting.
Accesibility
- Distance from City: 11 Kilometers
- Distance from Seaside: 3 Kilometers
- Distance from Airport: 23 Kilometers
Energy
- Energy class: A+
-
| Energy class A+A+
- A
- B
- C
- D
- E
- F
- G
- H




